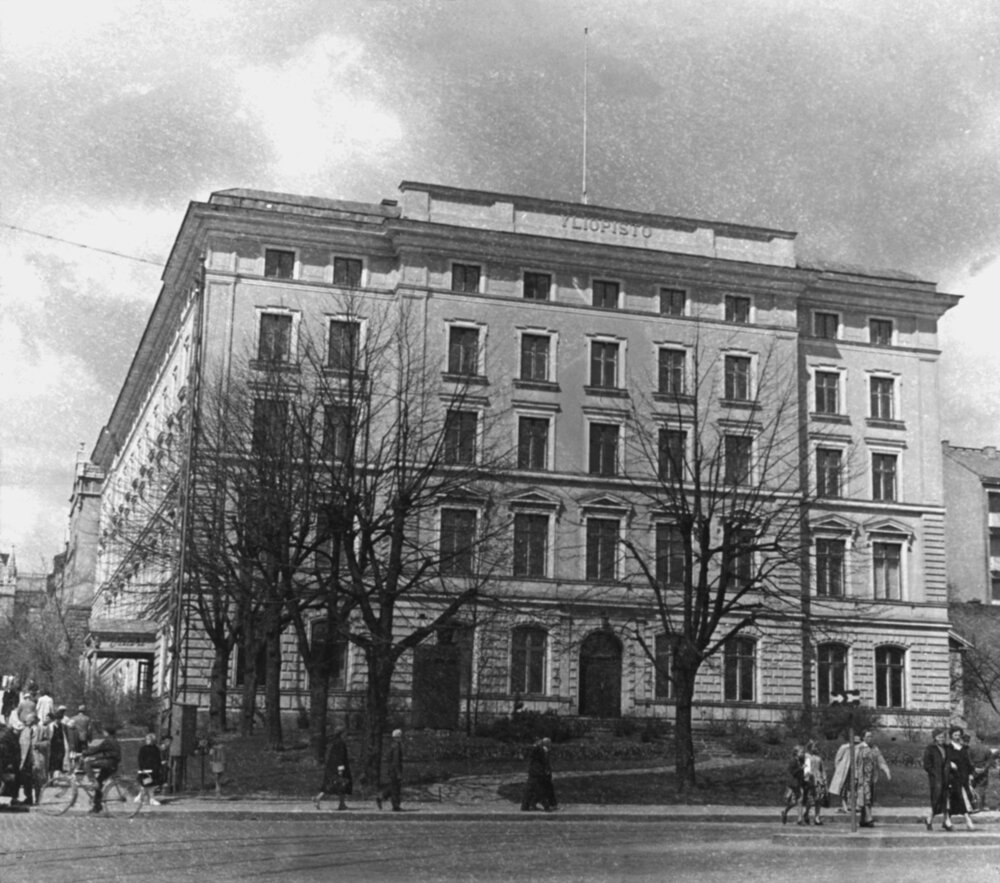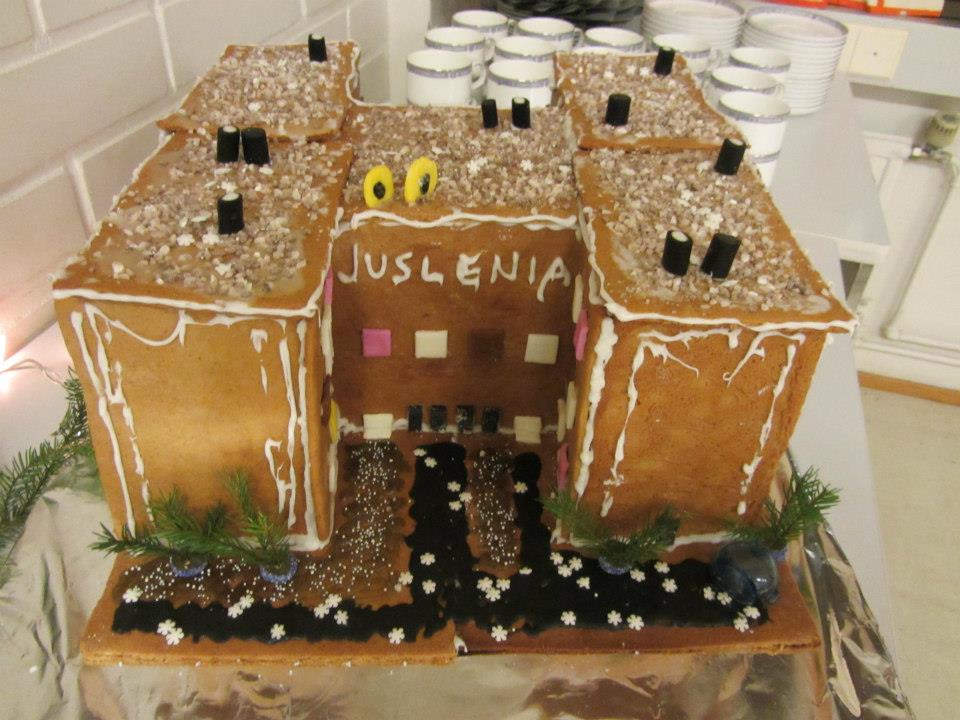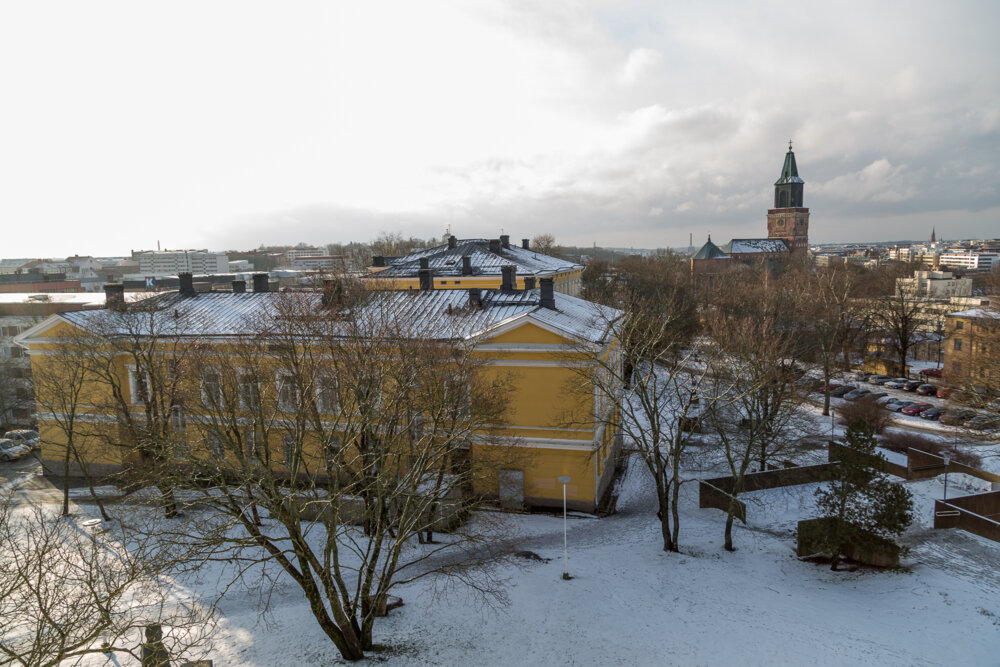When the staff of the English Department have just moved into their brand-new premises in the newly renovated Arcanum building on the University’s lower campus at the beginning of 2023, this may be a convenient moment to take a brief look at the previous oases on the itinerary of the departmental caravan from its beginnings to the present day. There have been altogether five stops on the way to Arcanum.
Taking the founding of the chair for English Philology in 1945 as the date of the founding of the Department, it was first located, together with the entire academic community of the new Finnish-speaking university of Turku, in the premises of the old Hotel Phoenix, a colossal late nineteenth-century building on the market square. Phoenix itself no longer exists, for it was demolished 1959.

Any available space for the departments in the building, originally designed for an entirely different purpose, must have been very limited, for the many functions of the new establishment, including teaching, administration and library, were housed under the same roof. As a result, there was a pressing need for expansion.
In the next phase, the University makes a move closer to the location of the old Academia Aboensis (1640) around the Cathedral. The oldest of the modern buildings on the current University hill date back to the 1950s. The Library was completed 1954 and the Main building 1958. From the mid-fifties until the mid-seventies, the English Department had its own library in three of the seminar rooms on the top floor of the Library building, within the space of present Feeniks library. In addition, there may have been some temporary space available for office hours, and the like, on the second floor of the Main building until the early 1960s.
Along with the increasing numbers of students and staff in the English Department during the 1960s, there was an acute need for more office space. At this point in the mid-1960s, the premises in Hämeenkatu 1, previously occupied by the Department of Dentistry, became available when a new building for dentistry was completed in Lemminkäisenkatu 2 in 1965.
The premises in Hämeenkatu 1 consisted of one long corridor with a number of rather small rooms on either side, originally designed for the needs of dental practices. The rooms were shared between several humanities departments, including history and philosophy. English had four rooms. One of them was the department office, and another was reserved for a visiting Fulbright professor. The other two were mostly used for office hours and consultation. Working at (and from) home was very much the norm for the staff at the time, and any joint meetings of staff and students were held elsewhere on campus.
Many of the long-standing problems of inadequate facilities and insufficient working and teaching space were resolved when a whole new building was constructed for the Humanities in Henrikinkatu 2 in 1975. The H-shaped building was originally called Humaniora II, Humaniora I having been Fennicum in Henrikinkatu 3, completed 1969. Humaniora II was renamed Juslenia, and it became a home for the Department until 2012. For the first time, most of the Indo-European language departments came to be in the same building, together with several other humanities subjects from archaeology and history to literature and cultural studies.
Having individual offices for the members of staff was one of the highly appreciated innovations of Juslenia. Also, having several teaching rooms close by in the same corridor was another welcome novelty we had not experienced earlier. Similarly, there was an easy access to the seminar library on the same floor as the Department. Yet another big change was the much-needed social space for the staff in the form of a coffee-room. With its iconic round table, this new facility had a lasting and enormously important positive impact on our social and academic interaction.
Over the years, with our initial enthusiasm gradually waning, we became more and more aware of the shortcomings of the building. Many of these had their origin in the stark contrast between the original design of the building and its practical realisation. As a result of an economic setback coinciding with the building project, the University was unable to carry out the construction, as originally envisaged. Among other things, one entire floor, containing a cafeteria/restaurant, had to be deleted from the plan altogether. Also, the surface area of each of the remaining floors had to be drastically reduced. Consequences of such dysfunctional adjustments could not pass unnoticed. They would be apparent, for example, in an awkward organization of the space, just as well as the crudish design of the interior and the limitations of available facilities. In the end, the pros for tearing down the entire building outweighed the cons for repairing it.
Still, in spite of its unevenness and roughness, Juslenia always brings to mind happy and pleasant memories, probably because we stayed there for such a long time, close to forty years. The final fall of Juslenia was complete in 2019, but in the Department, we had already lived through the upcoming loss by ceremonially cutting a gingerbread replica of the building into pieces of cookies at a Christmas party before leaving the building.

Our penultimate stop before Arcanum takes us to Rosetta and its sister-building Signum, both charming old buildings from the turn of the twentieth century. After the property had become part of the University, it was renovated on several occasions for different purposes, most recently for housing the departments of English, French and German translation. Both buildings had offices and teaching rooms, and a joint library of the translation departments in Signum. After the merger of the translation departments with the respective philologies in 2010, the latter, with English among them, moved into Rosetta/Signum a couple of years after. All departments moved out of these premises by the end of 2022.
There are many positive things to be said about Rosetta/Signum as a workplace. First and foremost, there was an atmosphere of a handsome old building about them, which was very nice. The staff rooms varied in size, but were on the whole quite comfortable, and much the same can be said about the teaching rooms. There was also a joint common room for those working in the building. My impression is that colleagues were generally quite pleased with the place and what it had to offer.
One aspect of the Rosetta building that was sometimes criticised had to do with the interior of its architecture, especially the number of doors everywhere. With the offices aligned along both sides of the numerous corridors with separating doors at both ends made the building a bit like a labyrinth, where students and visitors might have had difficulties finding their way around.

Finally, we’ll get to Arcanum. From what I have seen so far, the building is superior to all the earlier ones in a number of ways. It is not only a modern building to begin with, but one that has been very recently renovated and refurbished completely for the needs of its users. Everything is conveniently accessible and close at hand. The teaching rooms are pleasant and spacious with excellent, up-to-date facilities. Another truly great improvement is the fact that all departments of the current Faculty of Humanities are for the first time in the very same building. This is a tremendous asset for the spirit of cross-disciplinary interaction and cooperation and will, no doubt, amply prove its worth in the years to come.

It has sometimes been said that the walls are less important in Academia; it’s more important what goes on within the walls. This is true, of course, but only up to a point. The splendid premises of Arcanum rather indicate a very close interaction between the outside and inside. When the walls are constructed in harmony with the wishes, efforts and needs of the people inside, they connect rather than separate. It is a great joy to see that our long journey from Phoenix has been brought to such a happy close in Arcanum.
P.S. I am grateful to Teppo Jakonen and Janne Skaffari for their help in the preparation of this contribution. Teppo very kindly assisted in finding the photographic illustrations.
Text by Risto Hiltunen